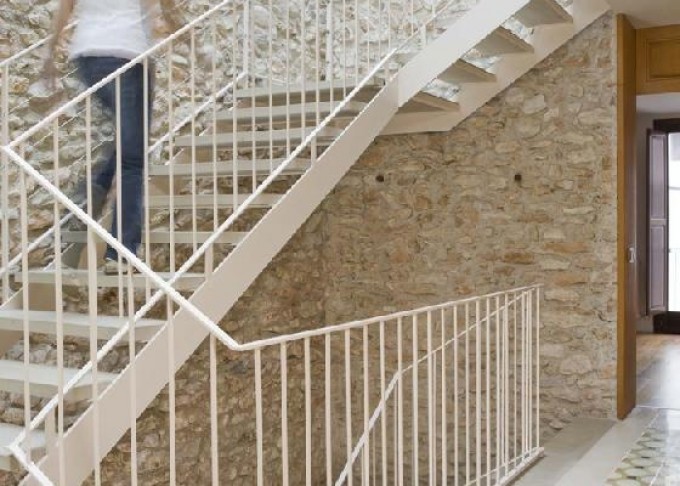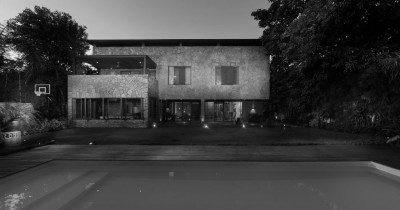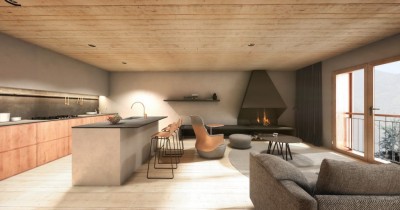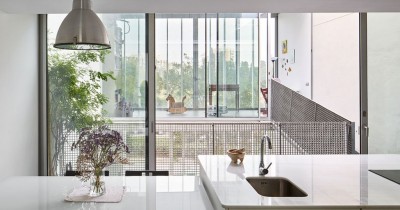Restoration of a semi detached house in Vendrell (Tarragona)
Figueras house. Refurbishment and extension of an historical house
Complete refurbishment and extension of a house with a semi-underground floor, a ground floor and an upper floor with rear patio. It is characterised by a functional layout and a type of construction related to winemaking.
A large skylight to light up the central corridor was installed – originally very dark, and now conceived as an open space from top to bottom – and a metal staircase was incorporated without access to the new floor with a simple and lightweight roof, optimising the flow of light and integrating harmoniously with the heavy hundred-year-old walls.
The project seeks to strike a difficult balance between what remains and what is transformed, between tradition and modernity, thereby preserving the historic nature of the house.
- year 2006
- location El Vendrell (Tarragona)
- photographer Eugeni Pons
- contributors J. Alonso (arq. técn.), E. López (arq.)
- awards Seleccionado en los Premis Catalunya Construcció 2008










